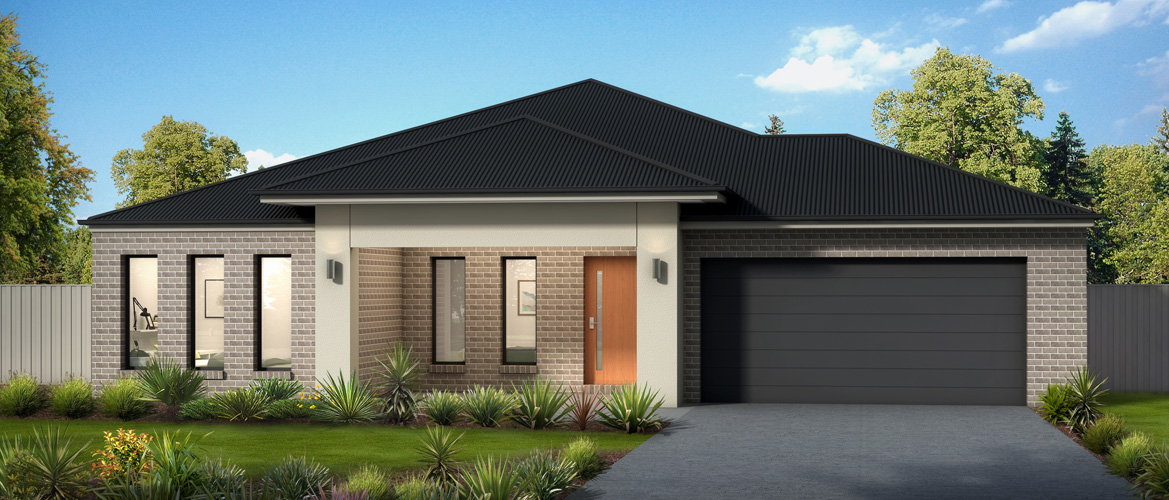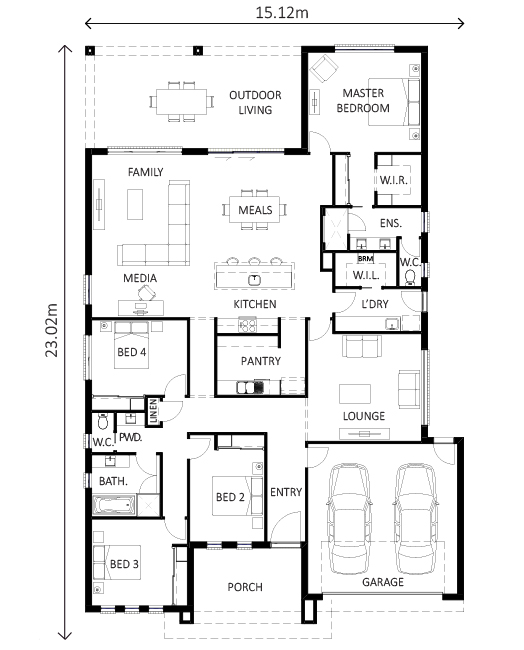
Innovative design with flexible family living

| 4 | 2 | 2 |
| Ceiling Height | 2550mm | |
| Residence | 229.21m | 24.67sq |
| Garage | 39.72m | 4.28sq |
| Outdoor | 35.25m | 3.79sq |
| Porch | 13.89m | 1.50sq |
| Eaves | 7.39m | 0.80sq |
| Total | 325.46m | 35.03sq |
Download our PDF for The Avoca
| Master Bed | 4550x3990 |
| Bed 2 | 3000x3670 |
| Bed 3 | 3230x3460 |
| Bed 4 | 3830x3000 |
| Family | 5010x6500 |
| Meals | 4140x4400 |
| Lounge | 4550x4290 |
| Outdoor | 8640x4080 |
| Garage | 6000x6000 |
Display Home Gallery
View the embedded image gallery online at:
https://www.gjlewis.com.au/plan-range/all-plans/avoca-25a#sigProIdd6075440d4
https://www.gjlewis.com.au/plan-range/all-plans/avoca-25a#sigProIdd6075440d4

