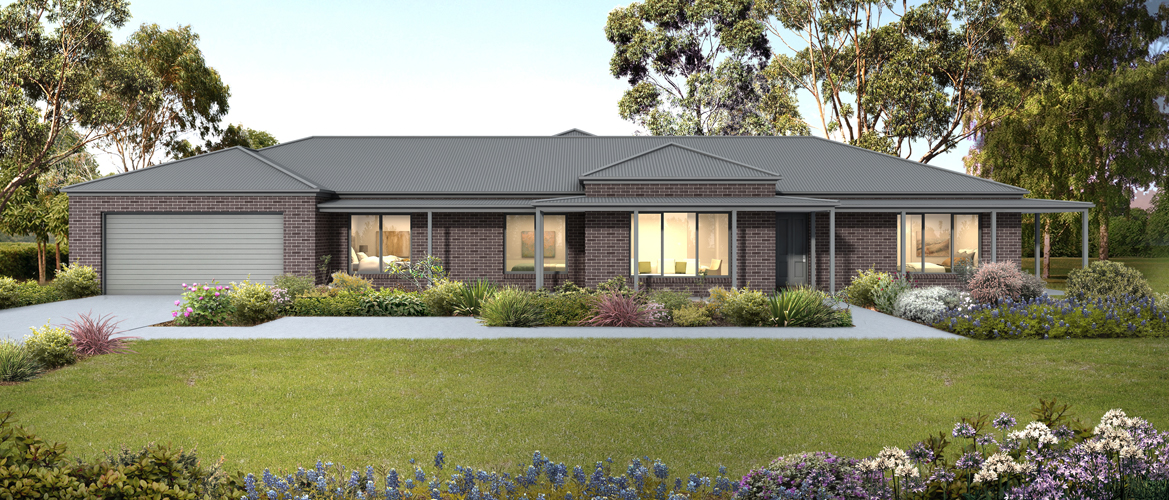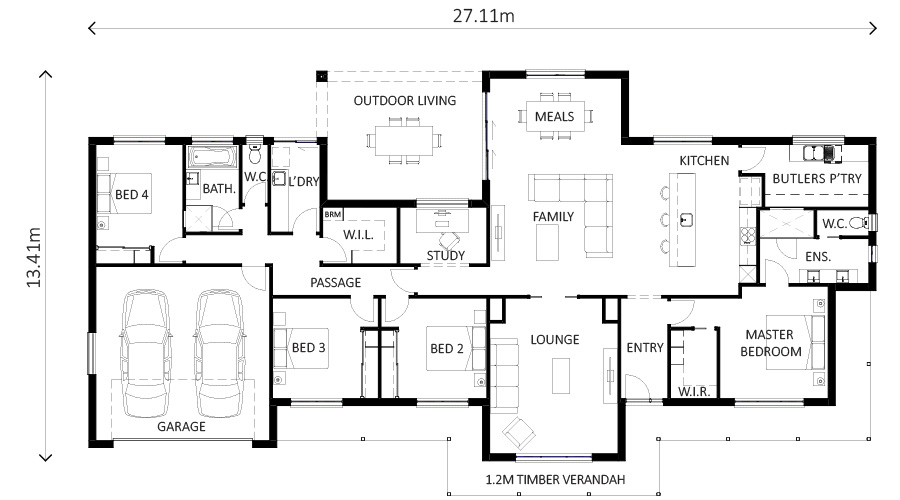
A traditional ranch style family home. Designed for today's modern living.
| 4 | 2 | 2 |
| Ceiling Height | 2550mm | |
| Residence | 224.06m² | 24.12sq |
| Garage | 39.16m² | 4.21sq |
| Outdoor | 24.60m² | 2.65sq |
| Verandah | 33.84m² | 3.64sq |
| Total | 321.65m² | 34.62sq |
Download our PDF for The Wakefield
| Master Bed | 3740x3870 |
| Bed 2 | 3050x3460 |
| Bed 3 | 3050x3460 |
| Bed 4 | 3000x3510 |
| Family/Meals | 6190x7480 |
| Lounge | 4430x5360 |
| Study | 3000x1950 |
| Outdoor | 5710x4440 |
| Garage | 5990x6000 |
Display Home Gallery
View the embedded image gallery online at:
https://www.gjlewis.com.au/plan-range/ranch-style-range/wakefield#sigProId342bd3764b
https://www.gjlewis.com.au/plan-range/ranch-style-range/wakefield#sigProId342bd3764b


